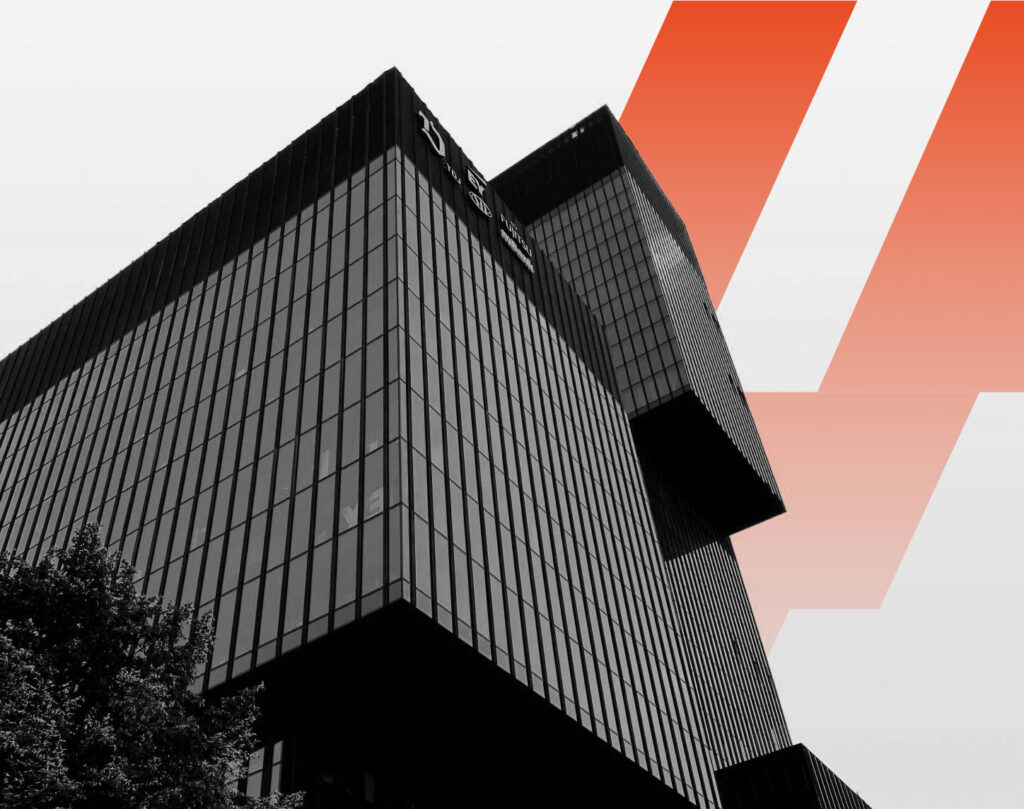How a Grade A Commercial Building Operationalised 100,000+ Sq. Ft. Using Digital Twin
How a Creative Workspace Used a BIM Twin to Align Design with Experience
A global design agency implemented Nhance’s Digital Twin to integrate their BIM model with live building data, improving room usage, comfort, and operational visibility across all four floors.
Sector/Industry
Design-Led
Commercial Real Estate
Platform
Nhance Digital Twin
Solution
BIM Integration + Occupancy & IAQ Analytics

How a Creative Workspace Used a BIM Twin to Align Design with Experience
A global design agency implemented Nhance’s Digital Twin to integrate their BIM model with live building data, improving room usage, comfort, and operational visibility across all four floors.

Sector/Industry
Design-Led Commercial Real Estate
Platform
Nhance Digital Twin
Solution
BIM Integration + Occupancy & IAQ Analytics
Lorem ipsum dolor sit amet, consectetur adipiscing.
The client had a detailed BIM model but no real-time data or feedback loop. Room usage, IAQ, and energy patterns weren’t tracked, leading to over-conditioned zones and underutilised spaces.
Lorem ipsum dolor sit amet, consectetur adipiscing set amit meurm dan et al.
Nhance ingested the BIM model and layered live MEP data, sensor feeds (CO₂, PM2.5), and people presence analytics directly into the model. Every floor plan became a dynamic dashboard, blending design clarity with operational insights.
- BIM model integrated with real-time MEP data
- Live IAQ and occupancy analytics
- Zone-level insights for comfort and performance
- Implemented without disrupting daily operations

Lorem ipsum dolor sit amet, consectetur adipiscing set amit meurm dan et al.
- 25% increase in meeting room efficiency
- 20% improvement in indoor air quality
- Full operational visibility for FM and design teams
- Seamless implementation during live operations
What Our Clients Said
Step into the future of smarter buildings
Whether you’re an Owner, Operator, or Occupant, Nhance CPIP delivers the intelligence you need — from real-time data and seamless integrations to sustainable outcomes that matter. Start transforming your building today.